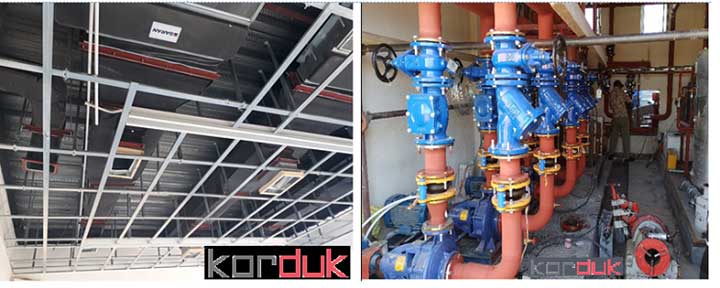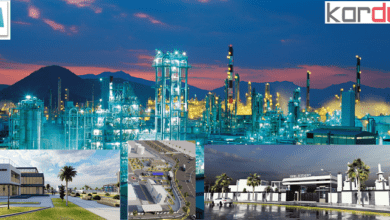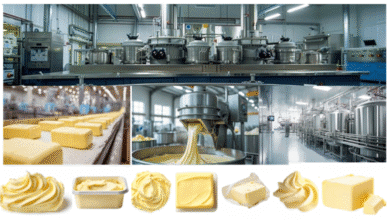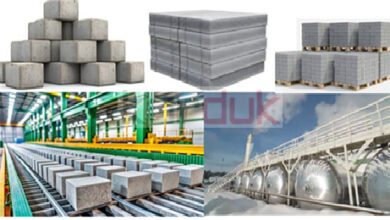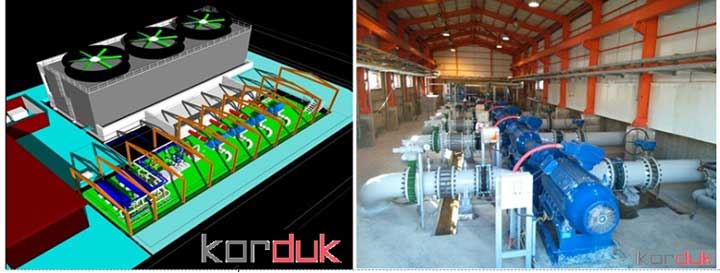
Buildings Facility HVAC, MEP & BIM
Technical, Financial Feasibility Study and
Implementing Public Buildings Facility HVAC, MEP & BIM and Utility and LDPE Plan
Project Details: Utility and LDPE Plan
Date: 2018 – 2021
Owner: BPC & PPB
Location: Sanandaj – Iran
Contractor: KOPC, Engineering Department
Description: Plant commissioning, Troubleshooting (RCA). Senior Mechanical Engineer & Member of R&D, MOC, PSSR, PSM and Energy management departments (ISO 50001)
Performances: Design, Procurement, Construction Supervision, Commissioning and Strat Up.
Career: Project Detail Engineering/Mechanical, Instrument, Civil Engineering
Duration: 2 years
For more information about the specifications Utility and LDPE Plan project you can contact Karduk.
Technical, Financial Feasibility Study and Implementing Public Buildings Facility HVAC, MEP & BIM
Project Details: Facility HVAC, MEP & BIM
Date: 2020
Owner: Building Engineering Organization
Location: Sanandaj – Iran
Contractor: KOPC, Engineering Department
Description: Basic and detail design of HVAC and MEP design.
Performances: Design, Procurement, Construction Supervision, Commissioning and Strat Up.
Career: Level MEP & BIM Engineer
Duration: 4 years
For more information about Buildings Facility HVAC, MEP & BIM and Utility and LDPE Plan you can contact Karduk via WhatsApp, Telegram or E-mail.
Phone: +982166418908
Email: karduuk@gmail.com

